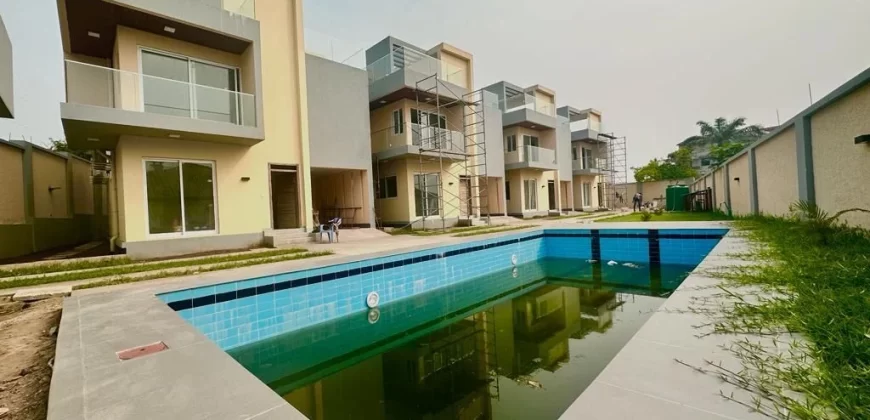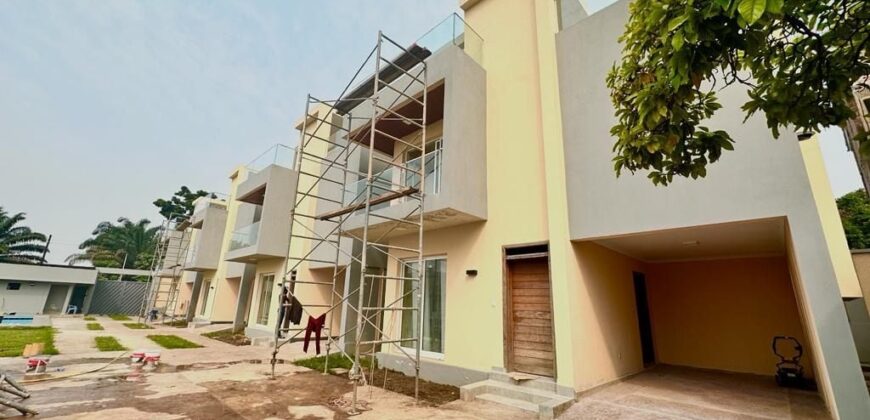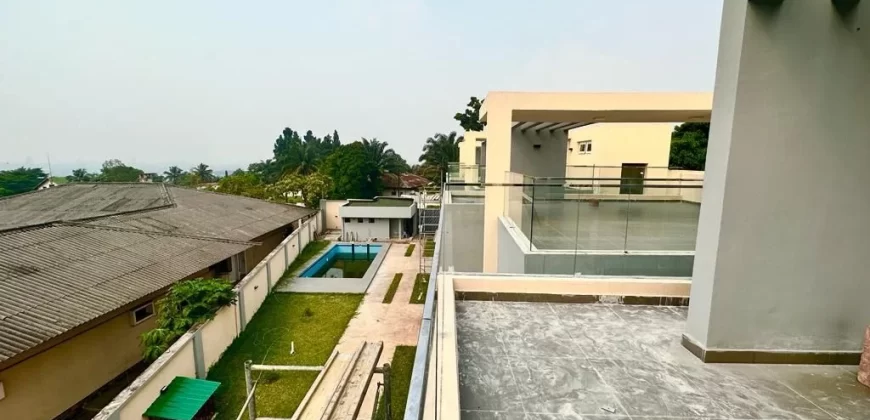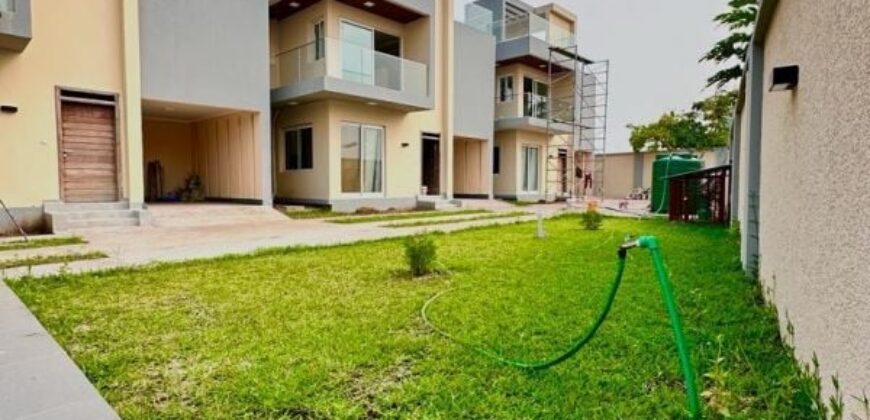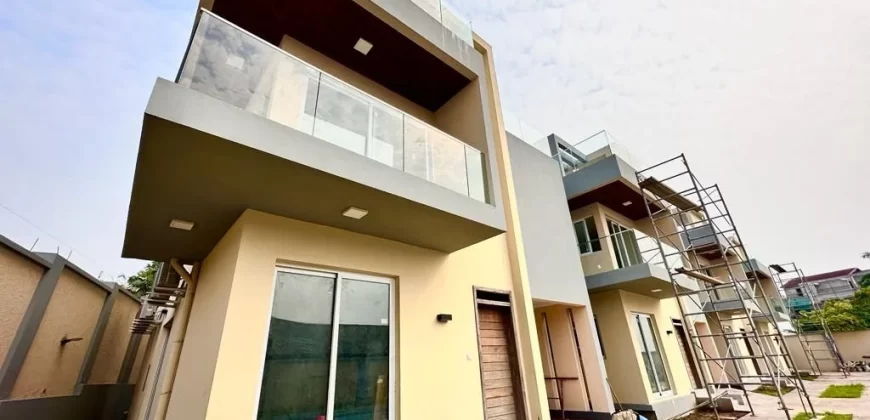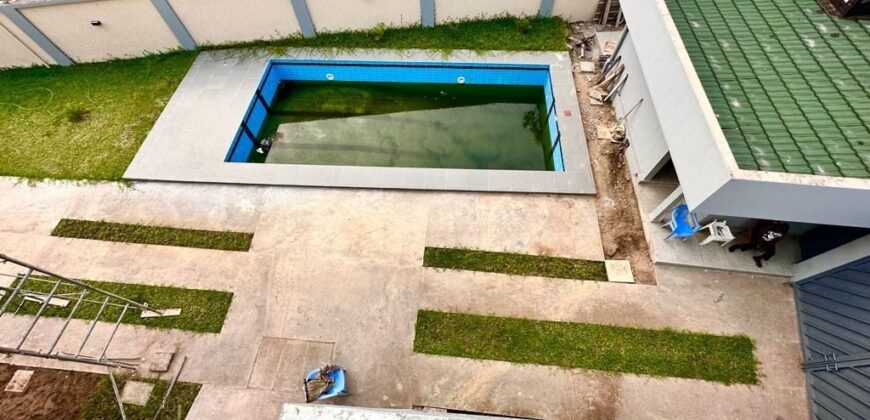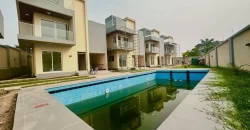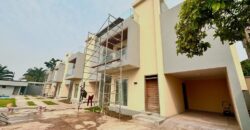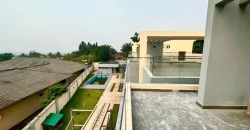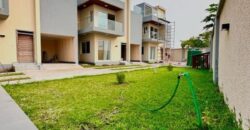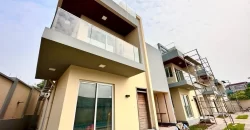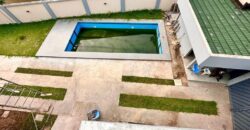For Sale
2195m² PLOT WITH 4 NEW R+1 VILLAS WITH 3 BEDROOMS EACH
Description
Ground floor: 1 bright living room with direct access to the private garage; 1 bright dinette; 1 office; 1 visitor facility; 1 fitted and equipped kitchen with access to the backyard; Stage: 1 small bright living room 1 independent master bedroom with a dressing area with wardrobes and opening onto an L-shaped terrace + glass railings lobby night 2 children’s bedrooms 1 walk-in bathroom Private rooftop covering the entire surface of the building with glass railings and offering a breathtaking view OTHER DETAILS Sentry box with personal toilets Sliding gate Paved and spacious courtyard Well maintained garden area Sparkling pool Stable and permanent electricity Generator Water available Water borehole Water reserves
Features
Contact
Name: Alain Tshilolo
243906665362
Infos@alainimmo.comAlainimmooutlook.fr

